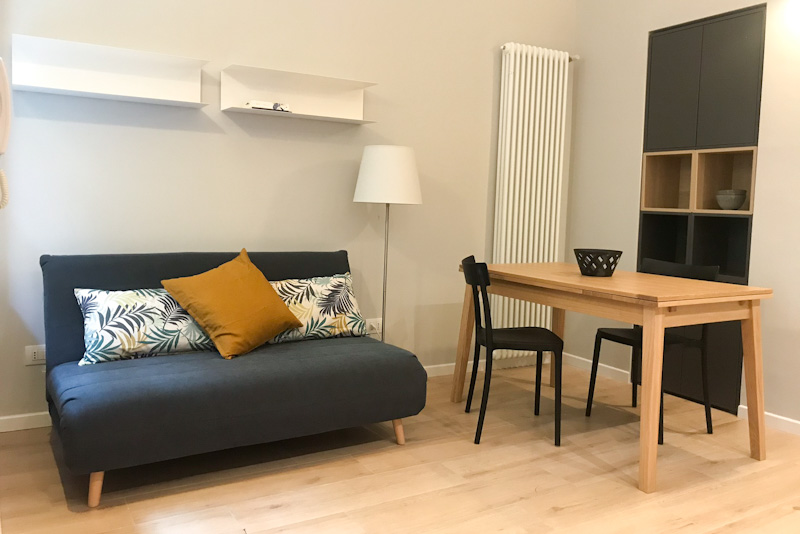Progetto / Project: Francesca Falletti
Mq / Sqm: 38
Foto / Photo: Francesca Falletti
L’appartamento, al piano terreno in uno stabile di ringhiera Vecchia Milano, nel quartiere Precotto, era il classico bilocale bi affacciato, con un ambiente dopo l’altro, separati dal muro di spina centrale, ed era ancora allo stato originario, senza riscaldamento e privo di servizio igienico interno. La ristrutturazione è stata totale ed il progetto si è caratterizzato dall’inserimento del bagno come ambiente passante fra zona giorno e camera da letto, con un mobile lavabo realizzato su misura e il bagno con doccia separato. Seppur di dimensioni ridotte l’appartamento è dotato di tutti i comfort ed è completato da un piccolo ripostiglio esterno, in luogo del vecchio bagno condominiale, ormai disuso.
The apartment, on the ground floor in an Old Milan railing building, in the Precotto district, was the classic two-room apartment, with one room after another, separated by the central spine wall, and was still in its original state, without heating and without internal toilet. The renovation was total and the project was characterized by the inclusion of the bathroom as a passing space between the living area and the bedroom, with a custom-made washbasin cabinet and a bathroom with separate shower. Although small in size, the apartment is equipped with all comforts and is completed by a small external storage room, in place of the old shared bathroom, now in disuse.








